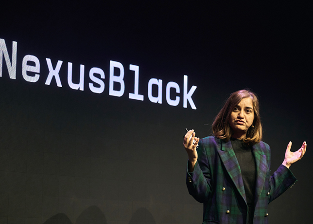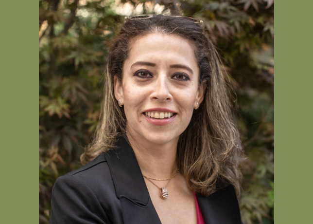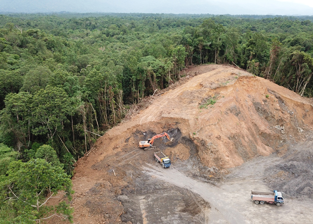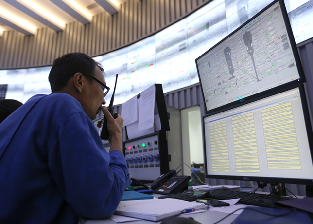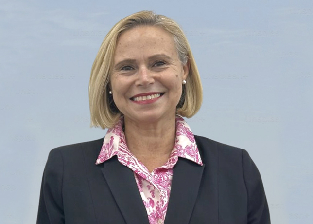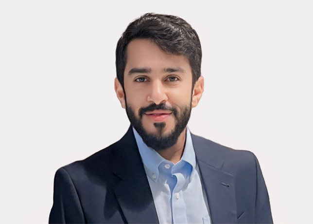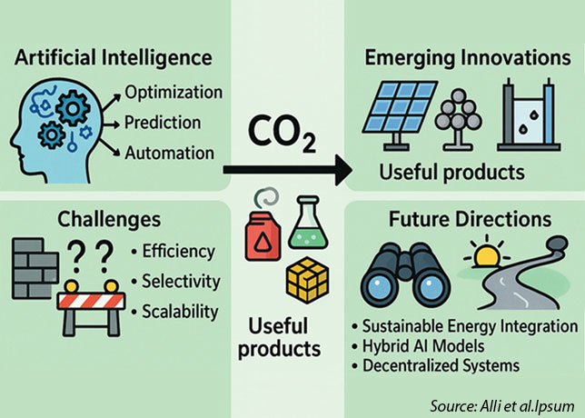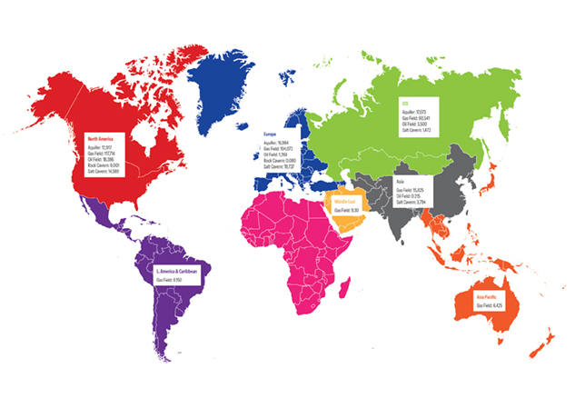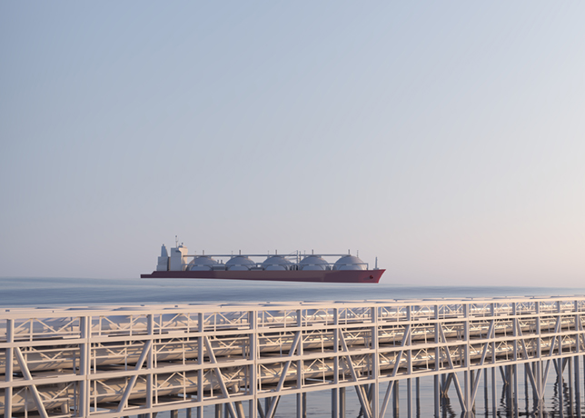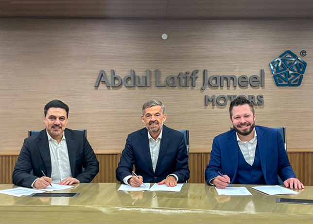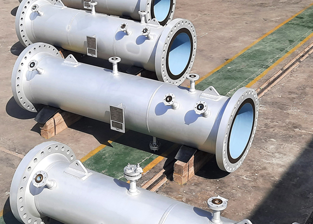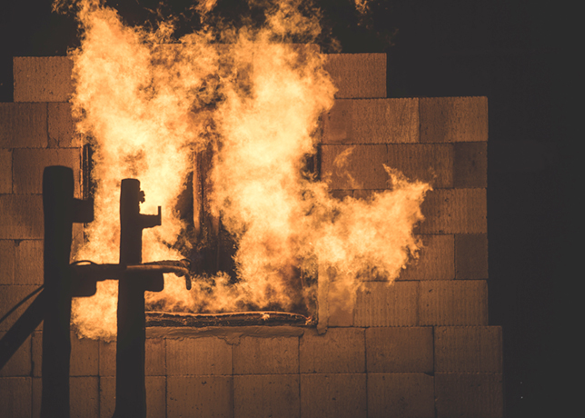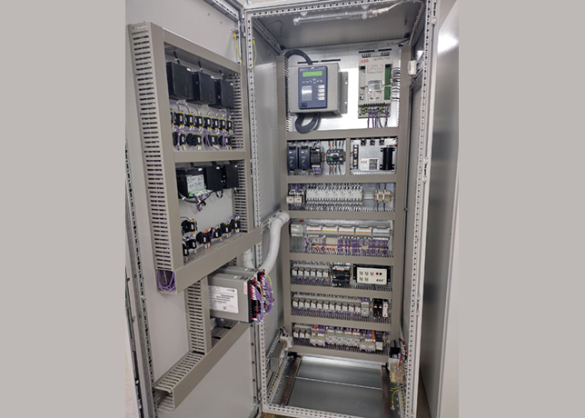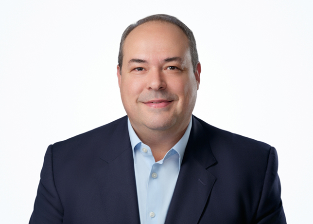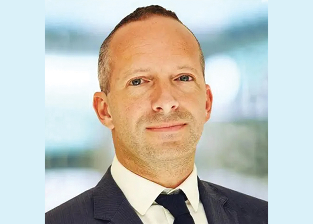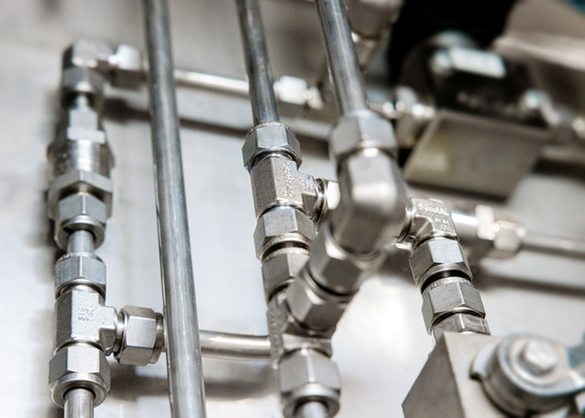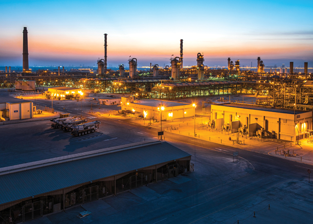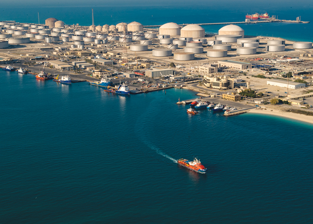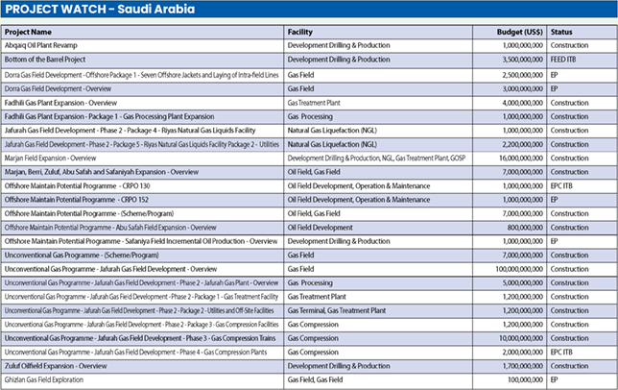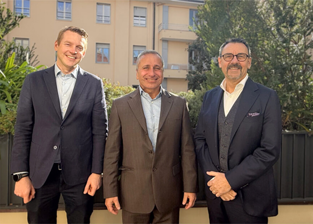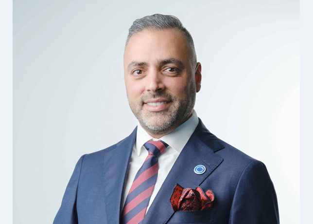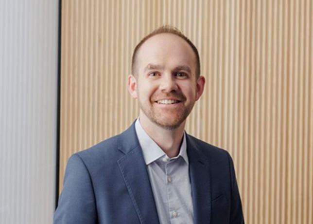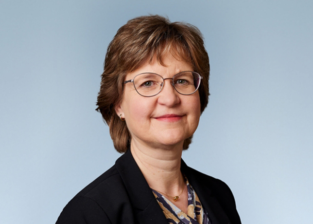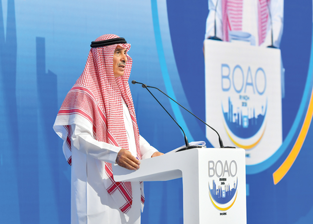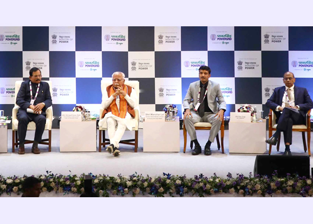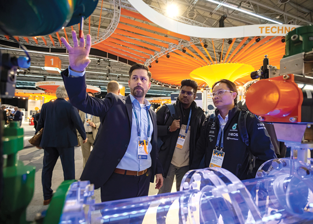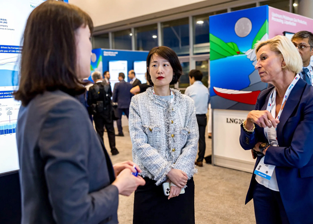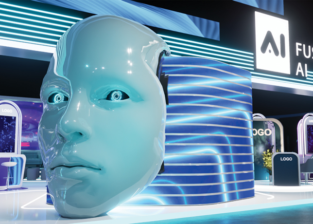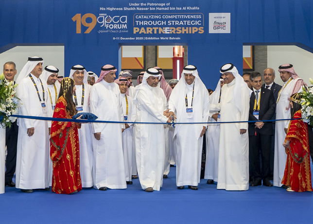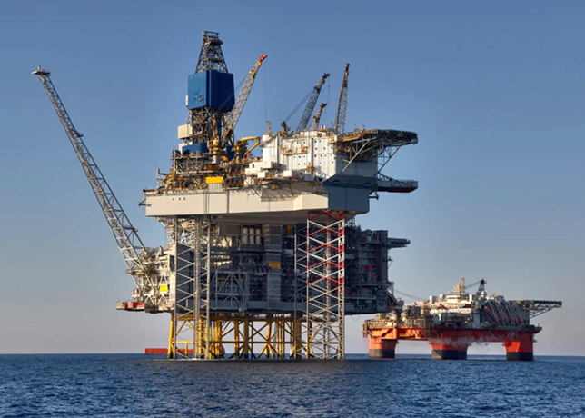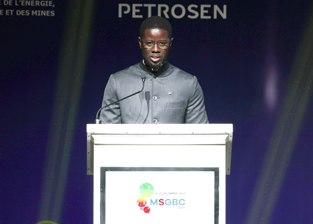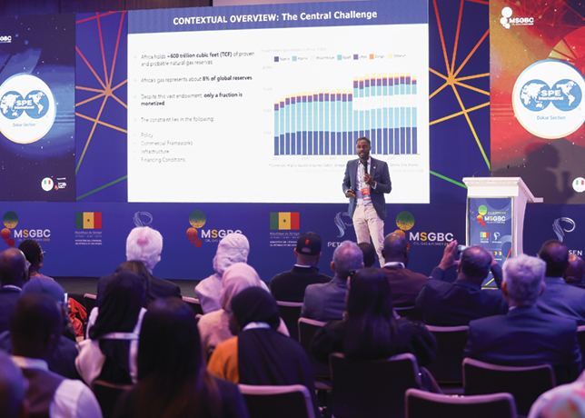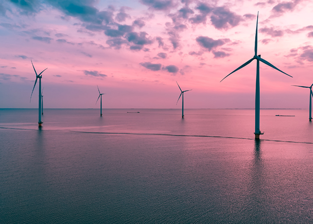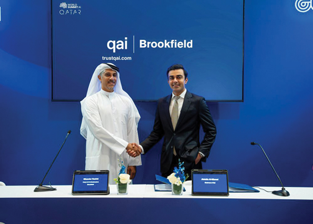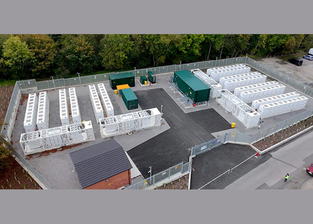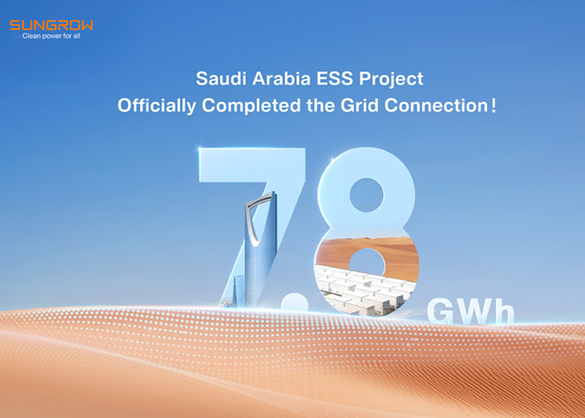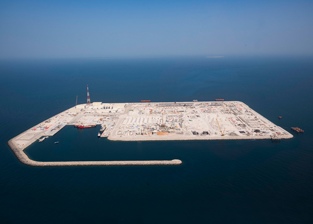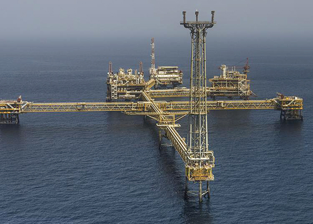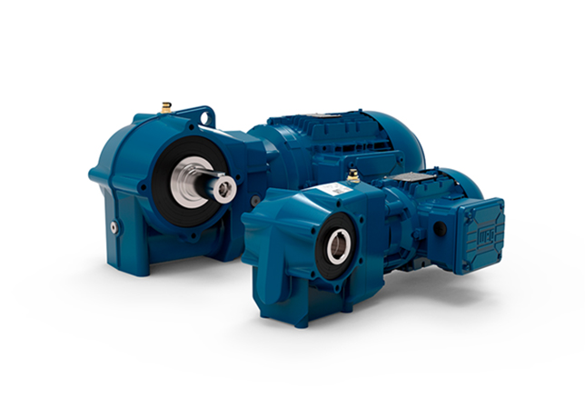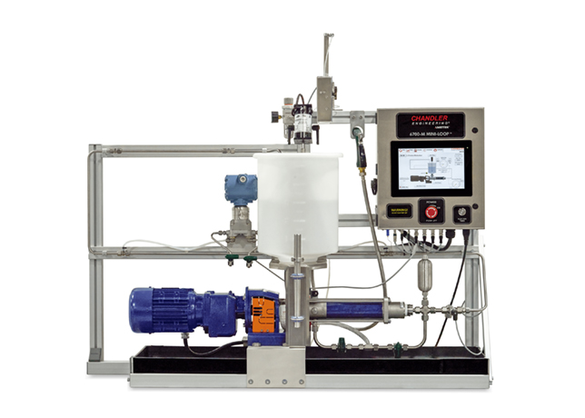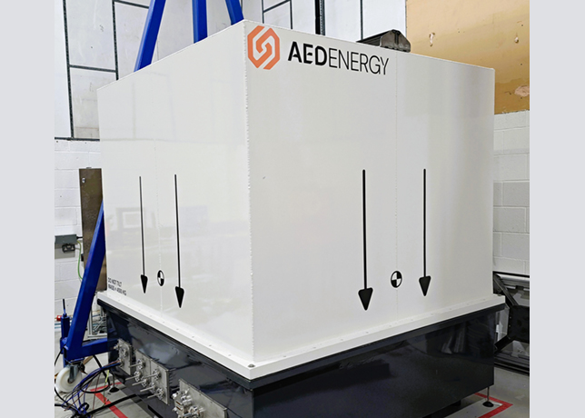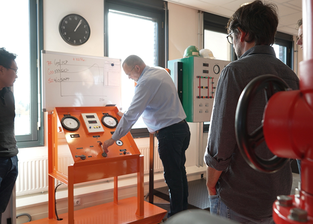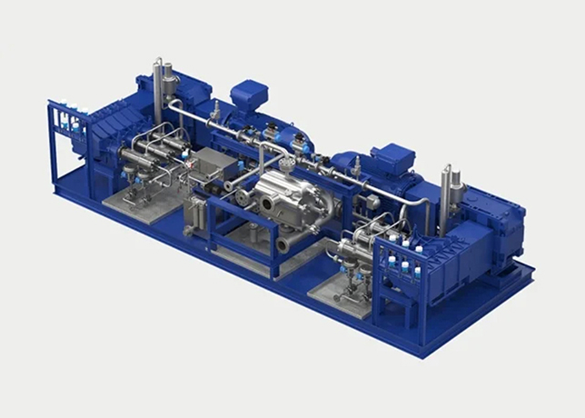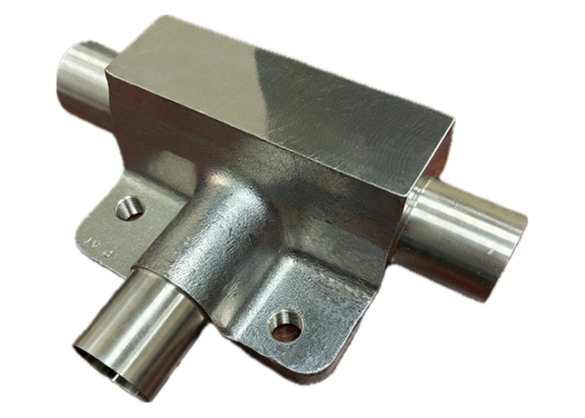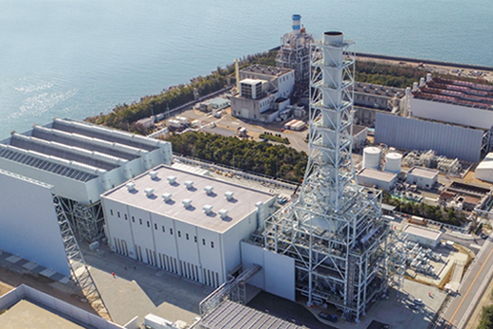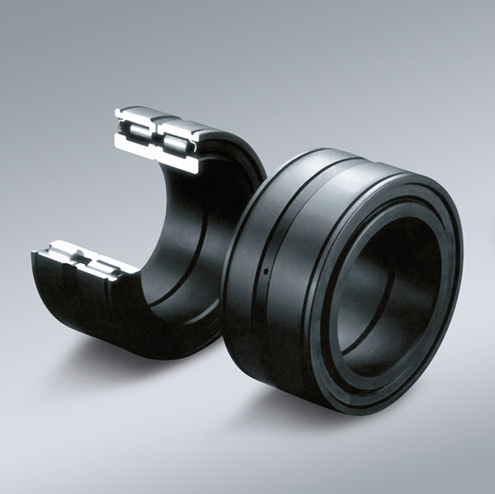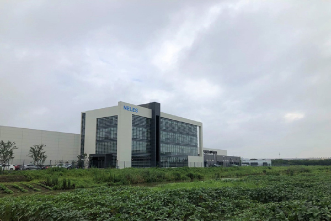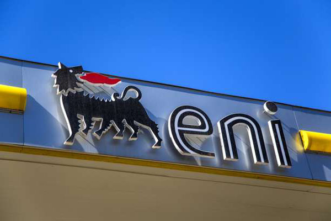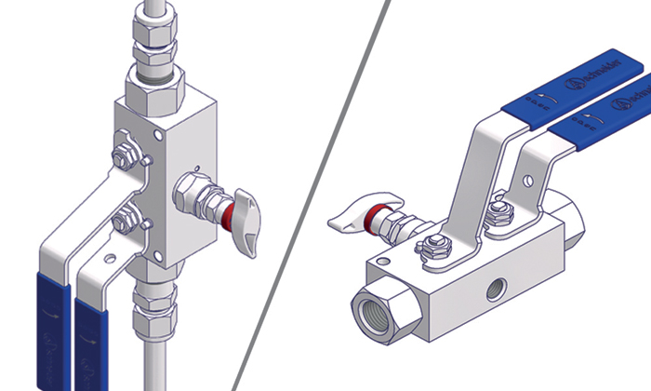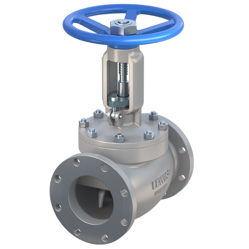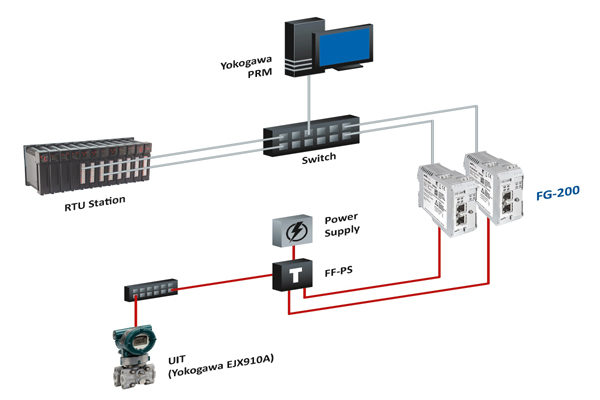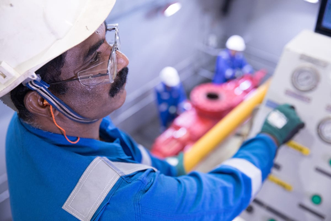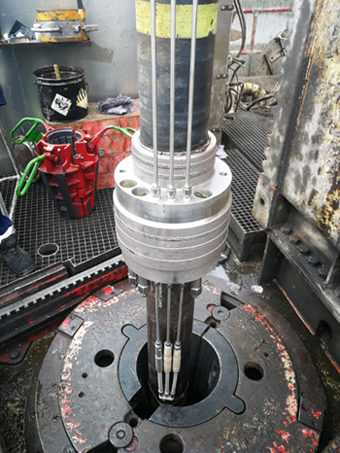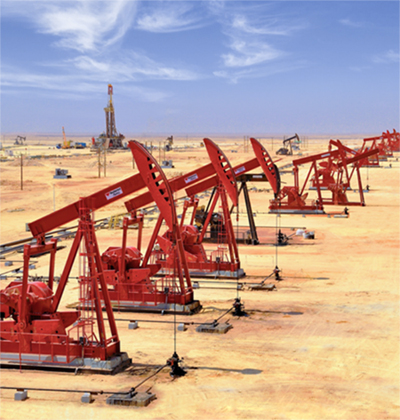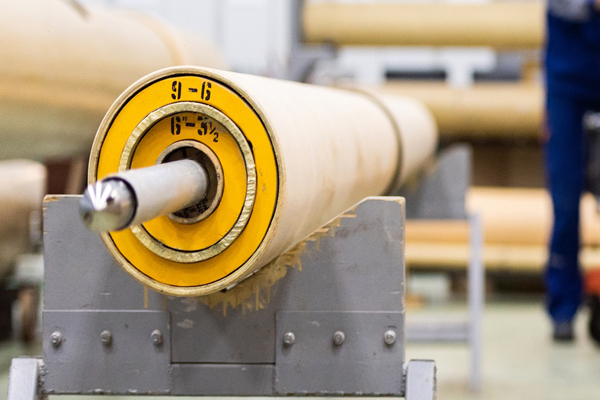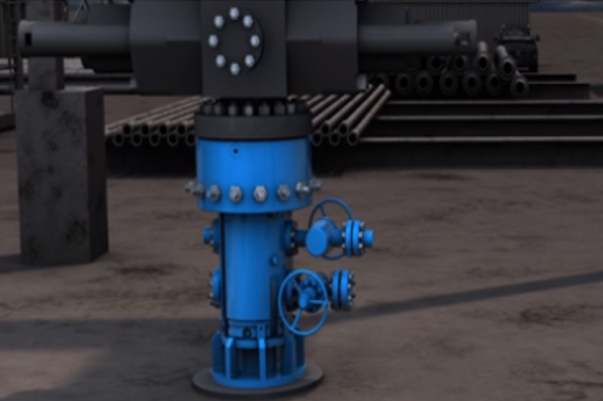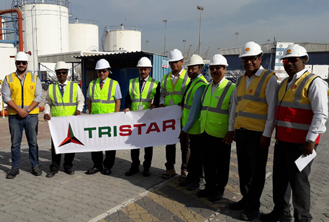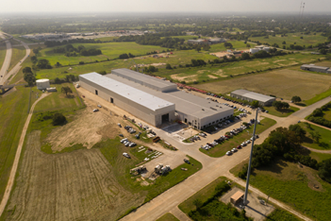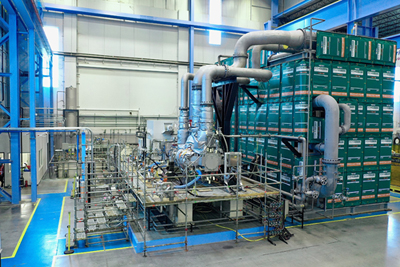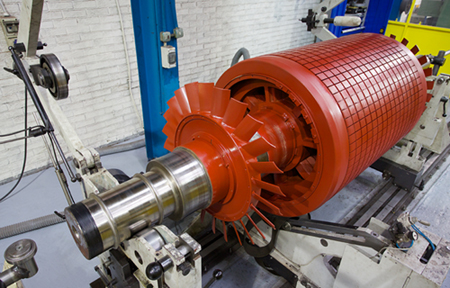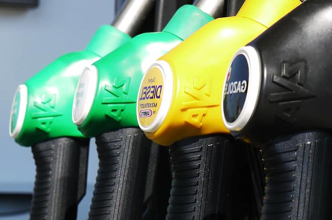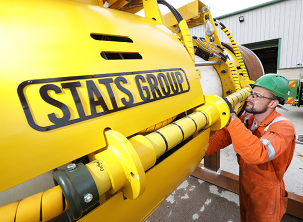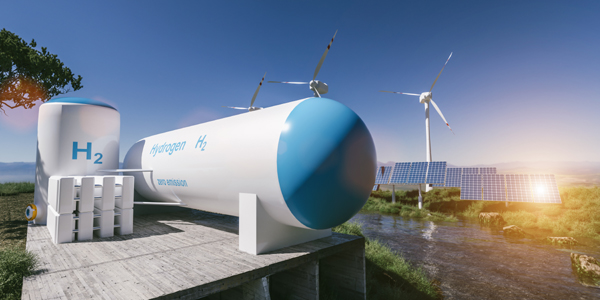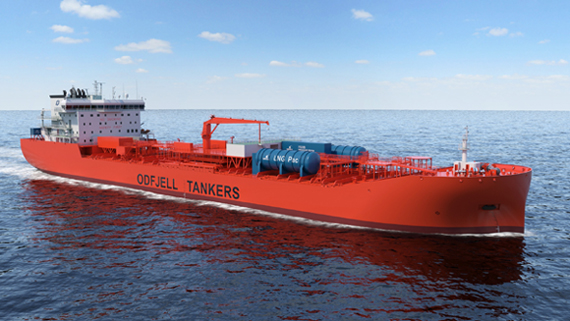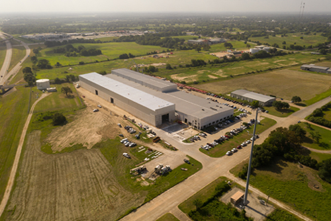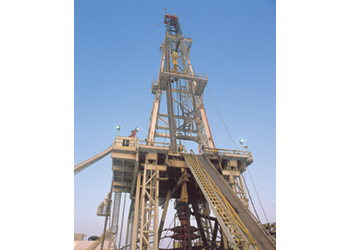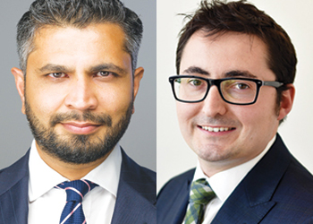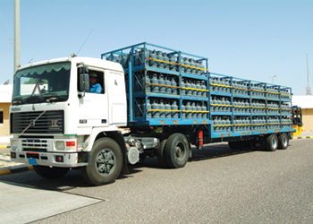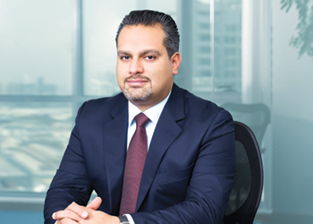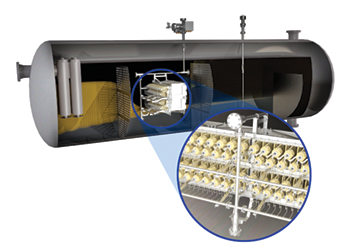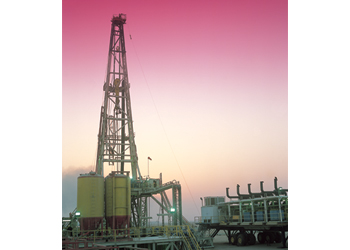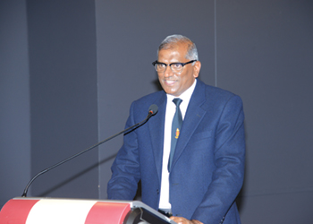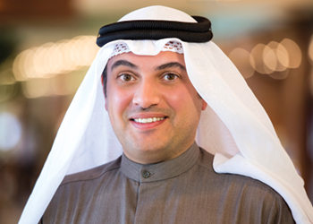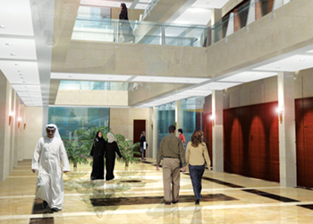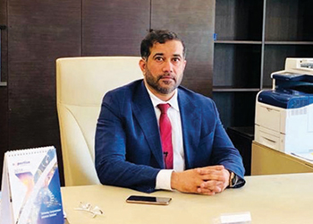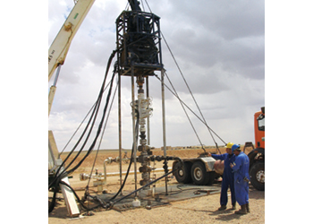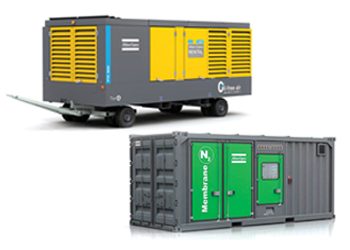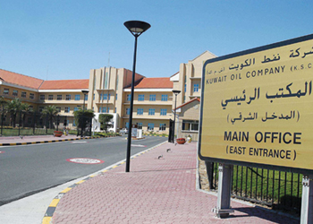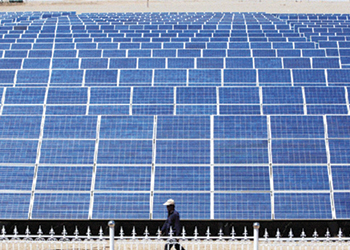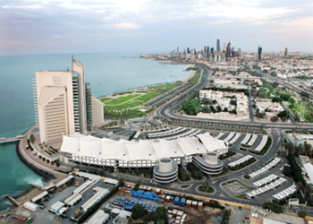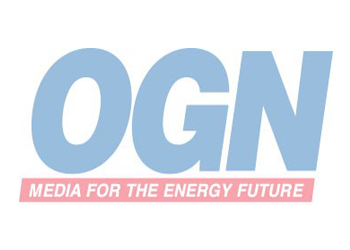
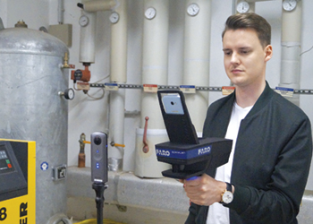 The FARO ScanPlan in use
The FARO ScanPlan in use
Using the familiar interface of an easy-to-use smartphone application, even the most complex buildings can be captured within a few minutes
FARO ScanPlan is a lightweight, handheld mapper that enables AEC professionals to quickly and easily capture and visualise 2D floor plans.
ScanPlan is controlled using a smartphone, which is placed in a cradle located on top of the device.
By using the familiar interface of an easy-to-use smartphone application, even the most complex buildings can be captured within a few minutes.
With the latest improvements added in April 2019, AEC professionals will save time and money by gathering a fast and accurate overview of the entire scan site.
ScanPlan’s main feature is to capture 2D floor plans as quick as one walks. While walking through the scan site, floor plans appear as they are being captured in real-time. This allows users to immediately see what was captured.
The visual interface makes it easy to confirm that everything wanted has been captured before one leaves the building. The compilation of multiple floors in one project is supported.
 |
The 230° wide-angle field of view makes it easy to map around corners, behind doors, and other hard to reach areas. In this way, complex and nested buildings can be captured in the time it takes to simply walk through the rooms.
Captured floor plans are optimised and vectorised, simple evaluations, such as area calculations, square footage or distances, are provided. The scanned project can be immediately shared on-site with partners involved as PDF or DXF files.
This makes it possible to use the data in any CAD system for further modelling without additional conversion for a smoother and more efficient workflow.
Critical details of the building, such as junction boxes and pipes, can be documented with photographs and annotations and added to the 2D floor plan. Photos are inserted in the plan at the geometrically correct position. Other documents, such as Word and Excel files, can also be linked to the plan at definable positions.
Wirelessly connected to a 360° panoramic camera, PanoCam feature allows users to collect panoramic images, localised in the 2D floor plan, for a 360° overview of the building. All partners involved worldwide get immediate access to the captured data after exporting them into SCENE WebShare Cloud, without having to visit the site.
This export functionality allows users to experience captured images in virtual reality (VR). VR presentations can be created in just a few minutes without any additional effort once the capturing process is completed.
For owners of a FARO Focus Laser Scanner, the Scan Assist feature offers considerable added value. Scan Assist automatically calculates the best 3D laser scanner positions based on the recorded 2D floor plan for a comprehensive coverage of the scan site and a fast overview of the entire scan situation. ScanPlan will provide AEC professionals a report on the total number of needed laser scans and estimated scan time, allowing a more accurate and faster 3D scan-job quotation.
The whole scanning process is simplified by the ScanPlan navigating users to the recommended scanning point.
The Scan Localiser functionality facilitates pre-placement of individual scans especially when missing scan overlaps impede proper registration of 3D scans. By transferring the ScanPlan position to a FARO Focus Laser Scanner, single 3D scans are already pre-positioned and roughly aligned to each other. This simplifies and accelerates the ensuing final registration in FARO SCENE software.
The product targets all AEC professionals who need to quickly and accurately capture 2D floor plans and need documentation or other feature data linked to these plans: architects, facility and property managers, real estate agents etc. Simultaneously, ScanPlan performs well on construction sites, e. g. for recording intermediate construction stages in quality assurance.
Interested parties will find contact possibilities and more information on the website www.constructionBIM.faro.com. FARO provides solutions to record as-builts easily, quickly, and accurately. FARO hardware and software capture as-built architecture, plants, and topography terrain and enable the evaluation of this data in CAD and BIM models.
The captured data can be matched with existing digital models. Furthermore, CAD geometry can also be projected back into reality with FARO solutions on construction sites and workshops.




