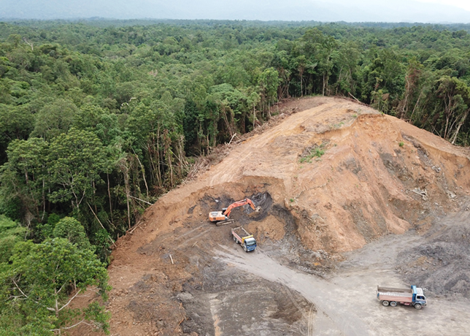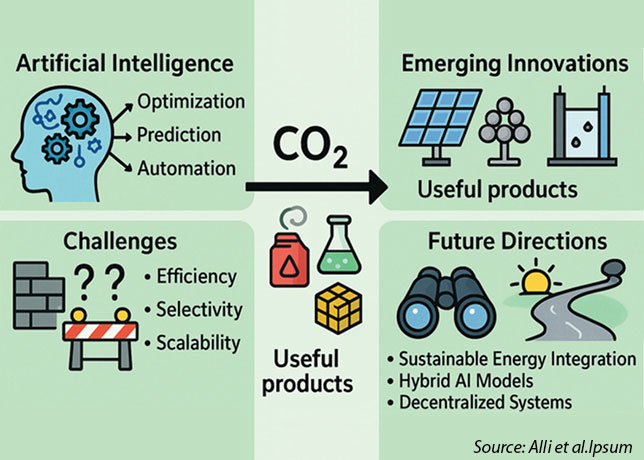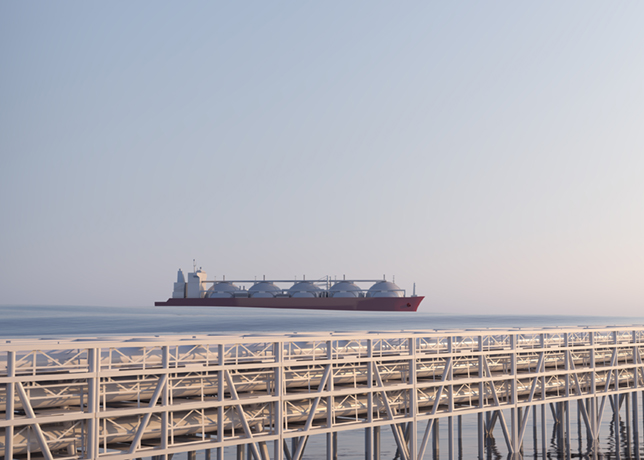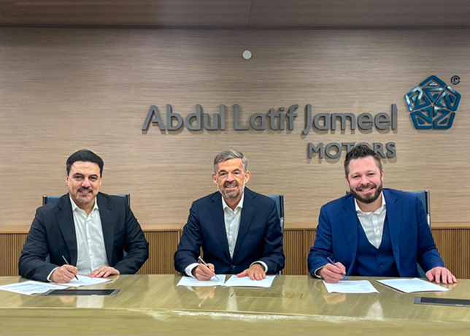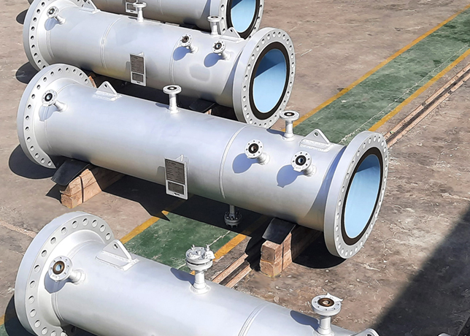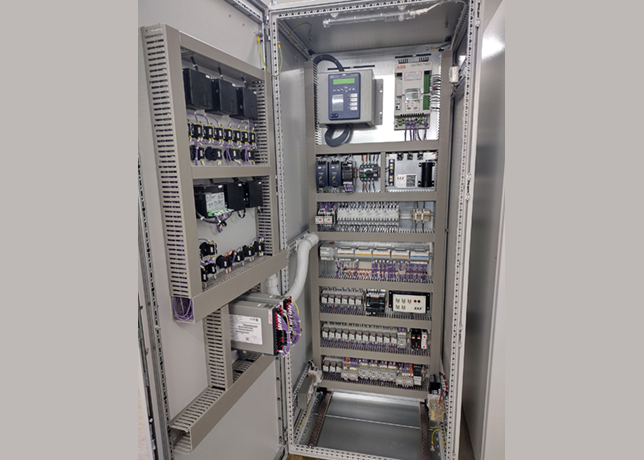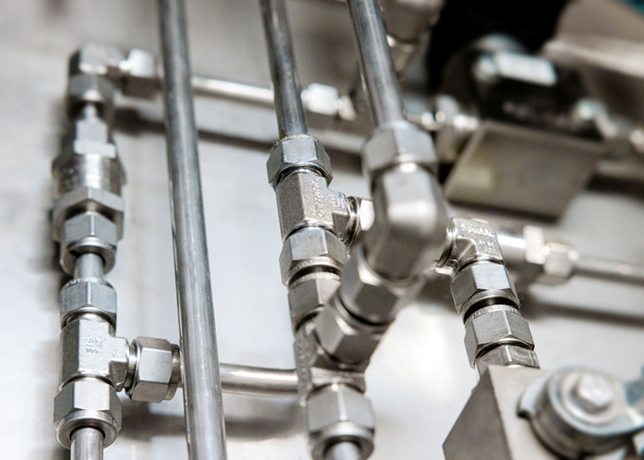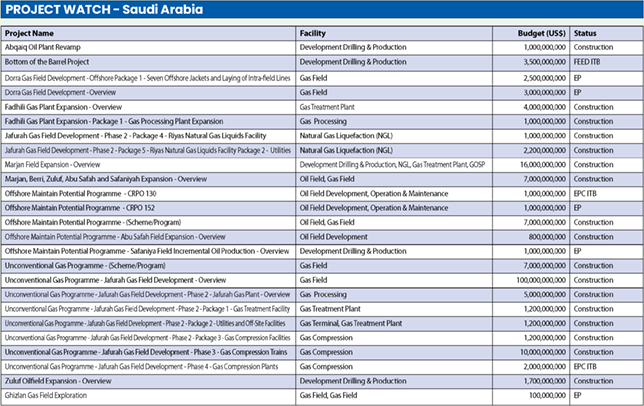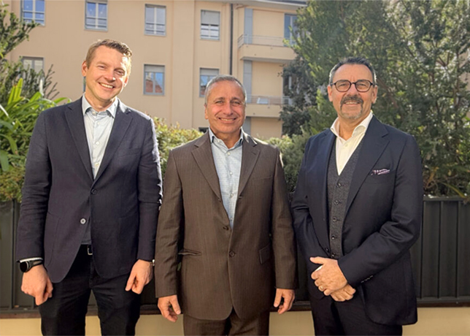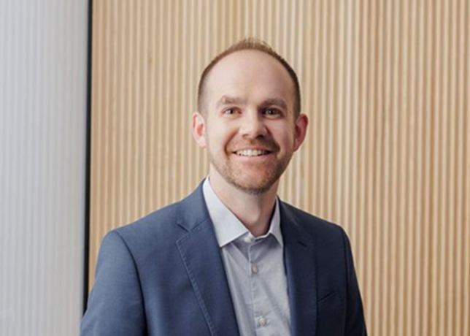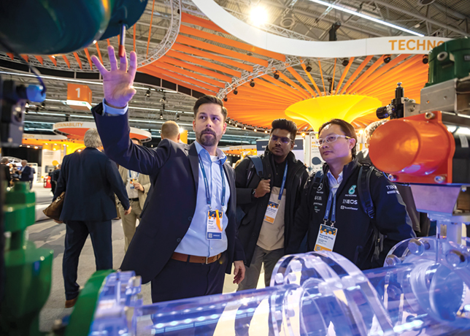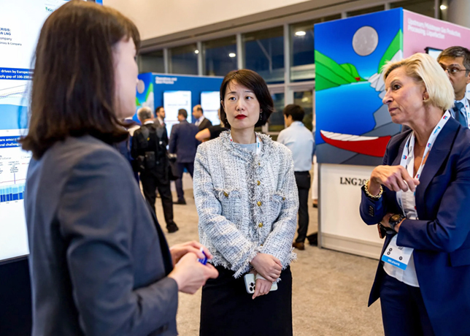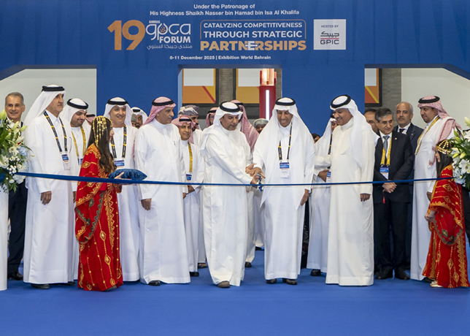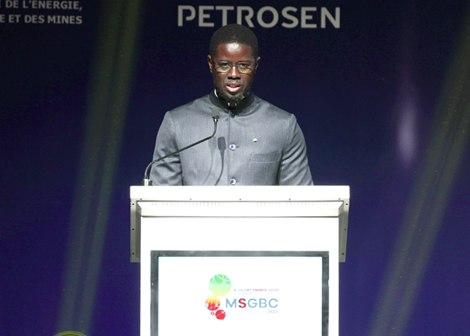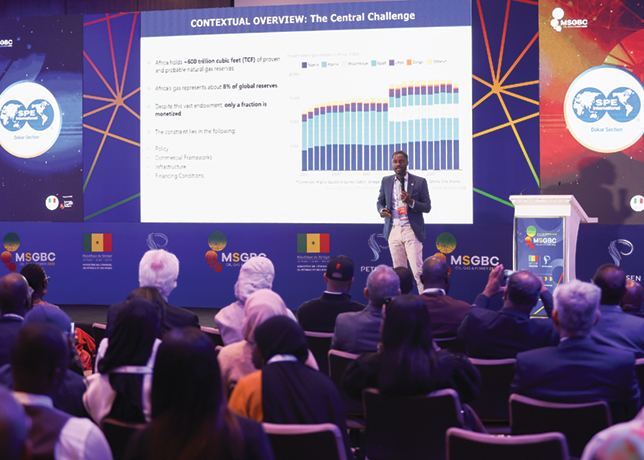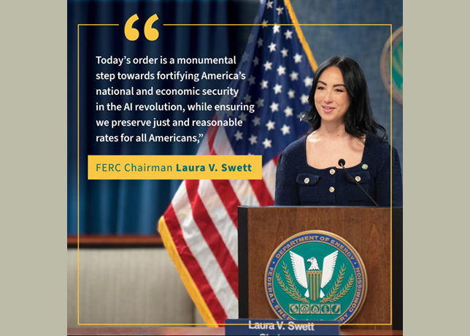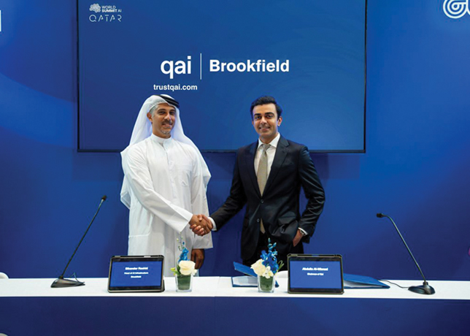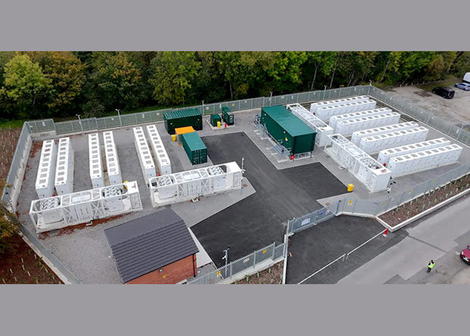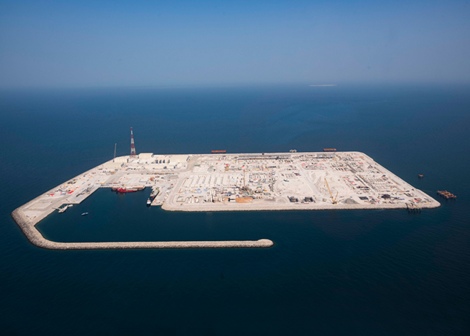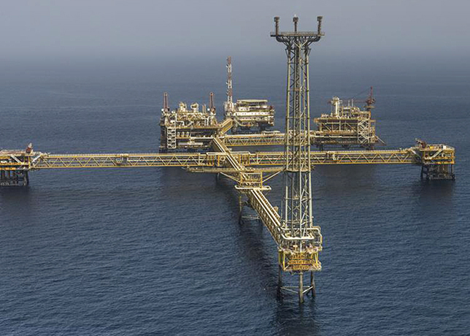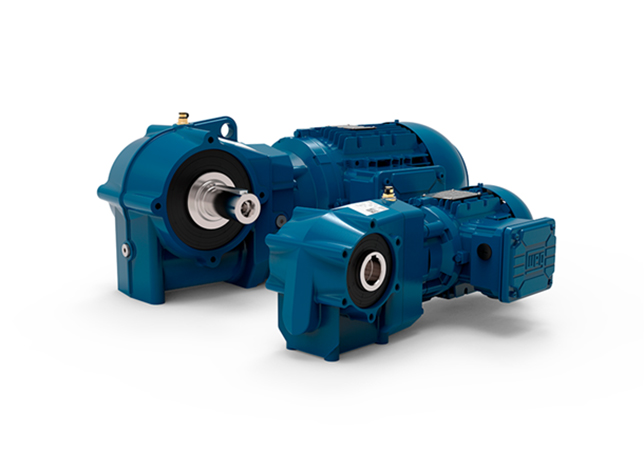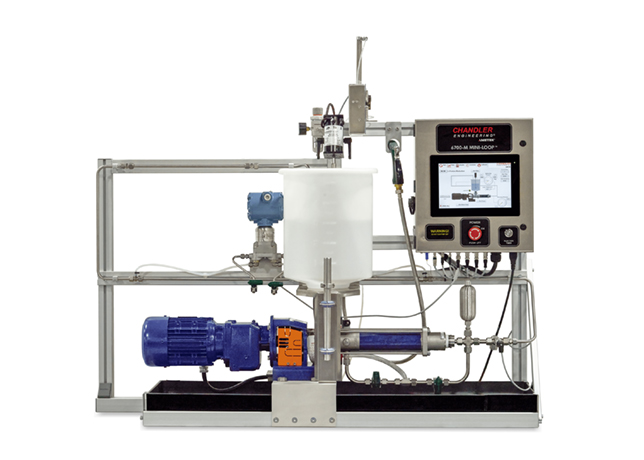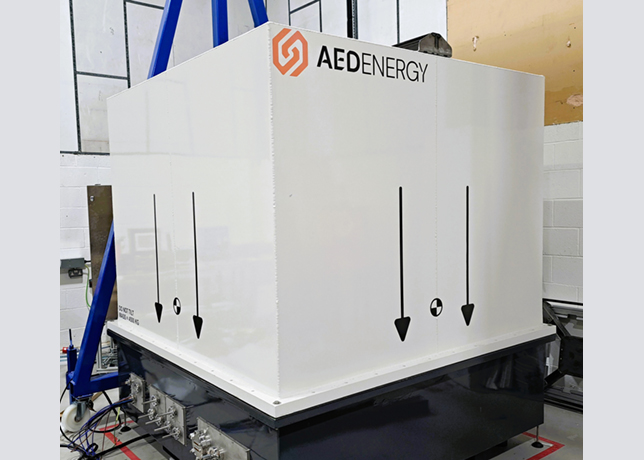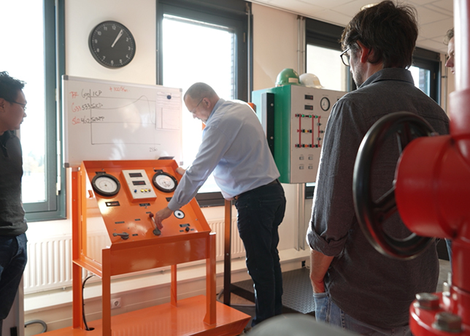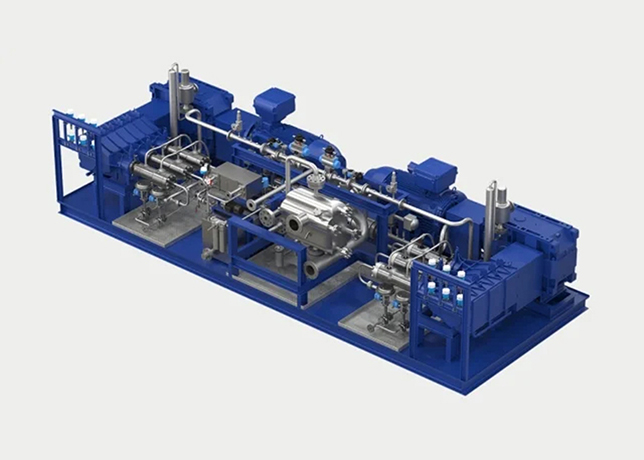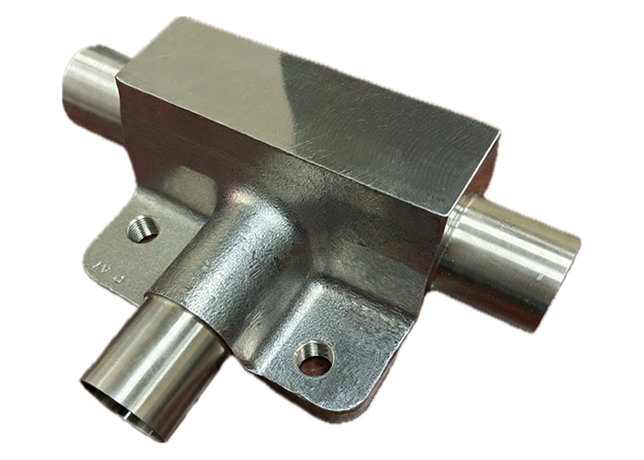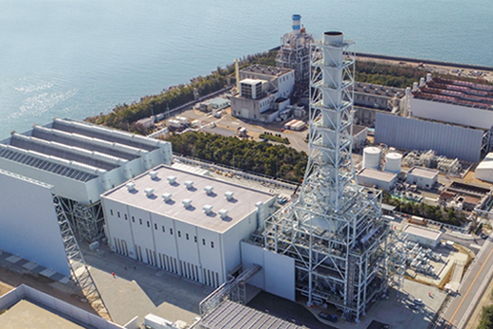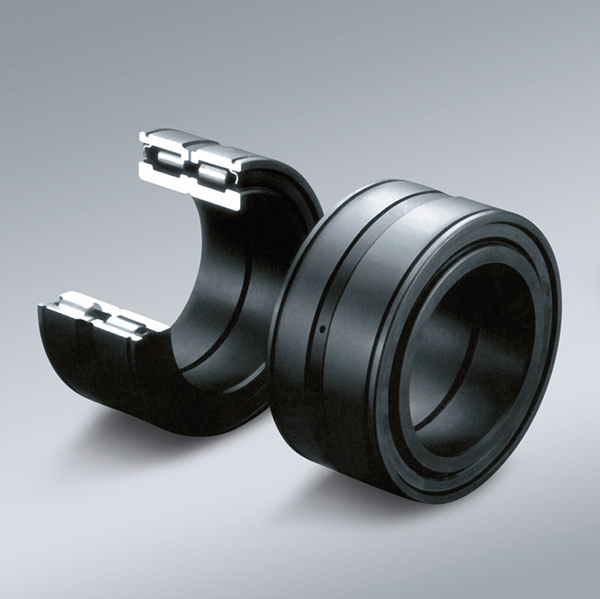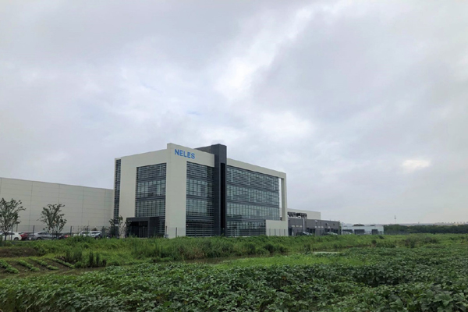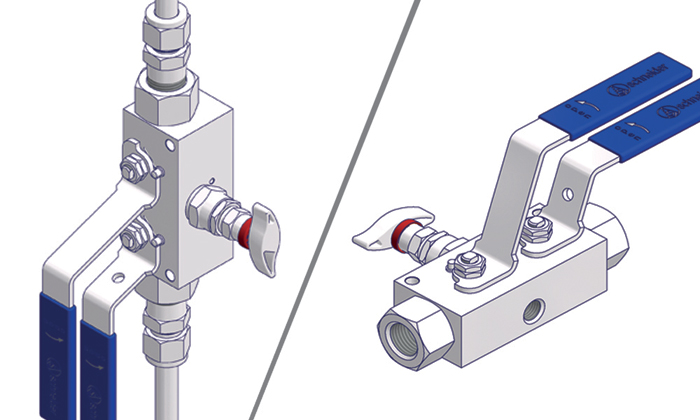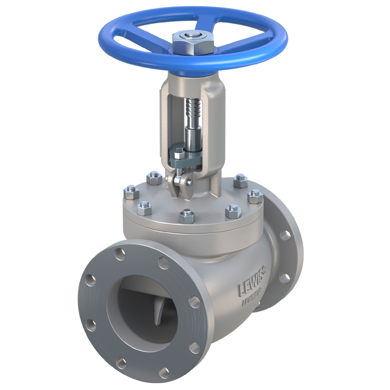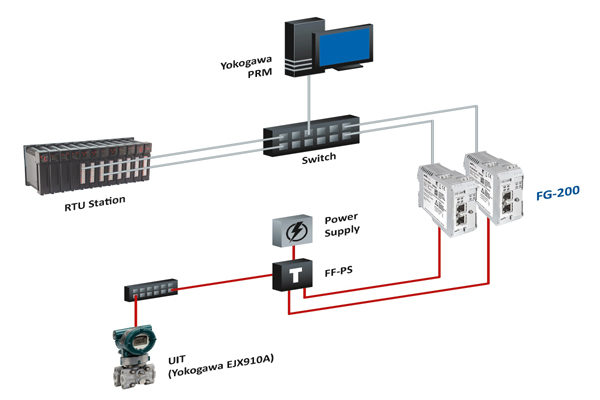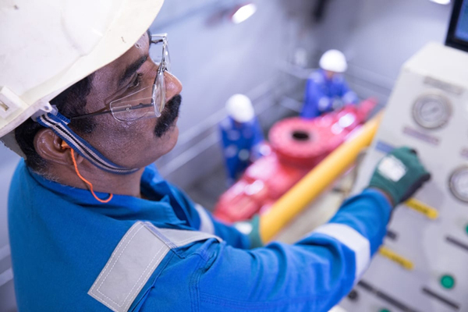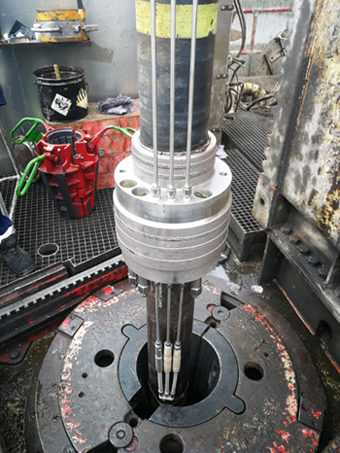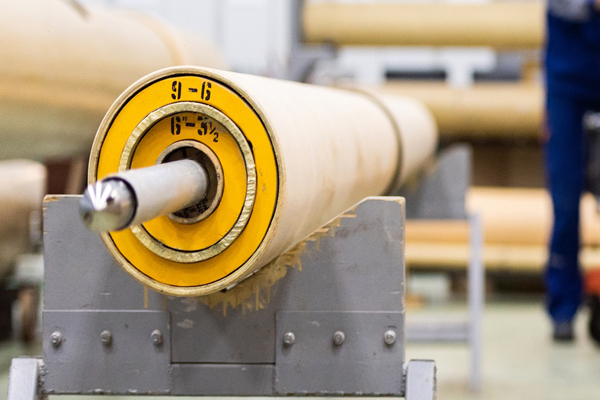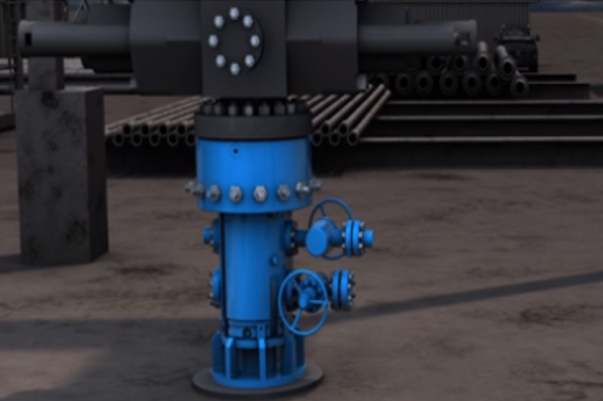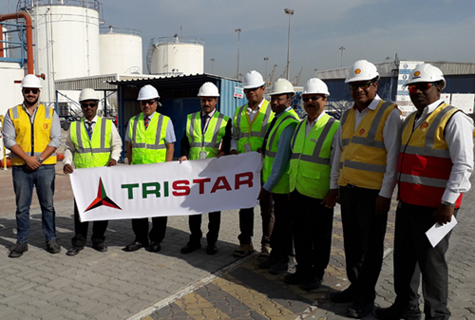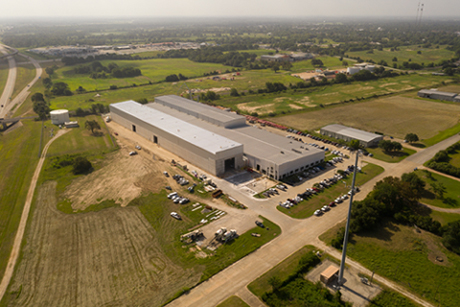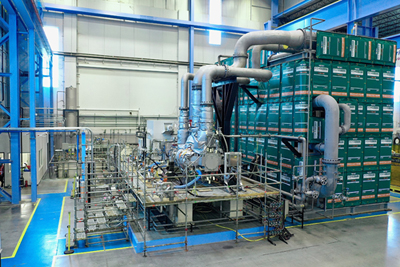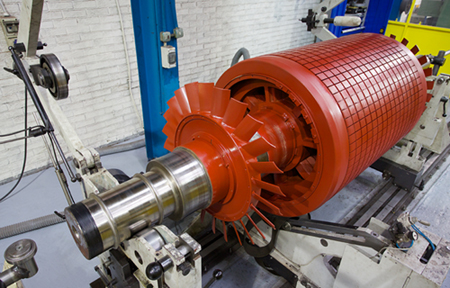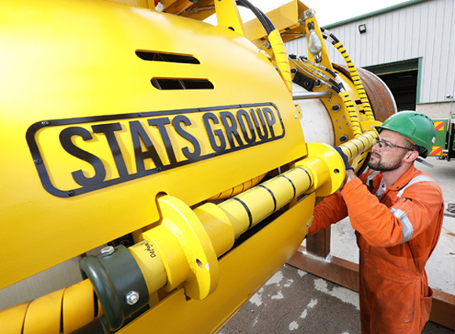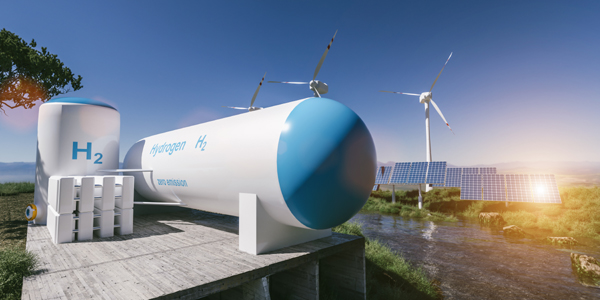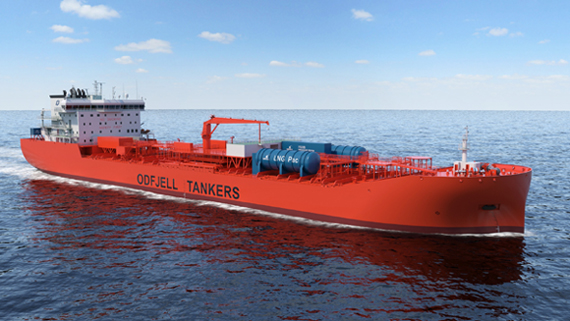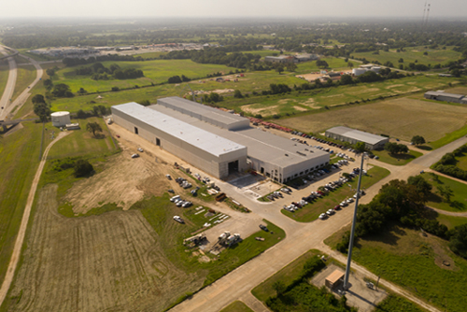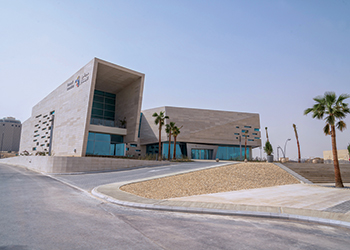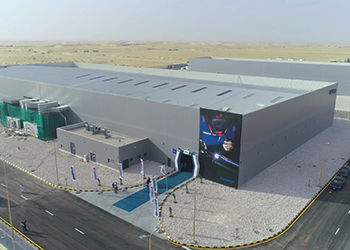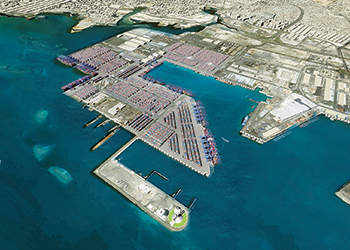
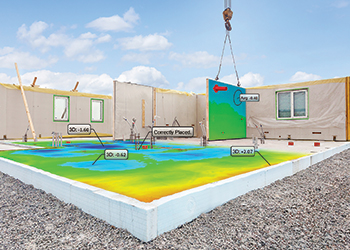 Floor flatness visualisation
Floor flatness visualisation
The new BuildIT Construction version not only analyses flatness of surface but also steel structures, piping systems and tanks in real time
In March, Faro released the latest version of BuildIT Construction, the first fully integrated building lifecycle Quality Control (QC) management tool. The software empowers construction professionals to continuously evaluate projects in real time comparing CAD and BIM designs with reality 3D scan data.
Some of the major improvements of the new version are the support of levelness and flatness analyses according to TR34/DIN EN 15620 or DIN18202 and the support of both American and metric units for analysis according to ASTM E1155.
HARD CONCRETE - EXPENSIVE REMEDIES
All over the world, analyses are required when pouring concrete floors and ceilings to prove the correct execution of construction work. The protocols supported by BuildIT Construction are used not only in the countries where they are originated but in most countries around the world.
When inspecting small areas, it is possible to measure the fresh concrete for flatness and levelness using walkable auxiliary structures that bridge the fresh area. The measurements are time-consuming; after a grid has been defined, many individual points must be measured manually.
Bridging fresh concrete surfaces with appropriate auxiliary structures is impossible when casting several hundred or even thousands of square meters of industrial floors for factories and warehouses. Until now they could only be measured when the concrete was walkable.
For this purpose, the surface is divided into a grid and the corresponding points are measured with total stations and prisms.
 |
Quick detection of areas beyond tolerances ... indicated by the value and |
Other methods are the use of spirit level and measuring wedge or walking down the grid with a measuring device that is pulled on wheels behind the person measuring.
The procedures are time-consuming and error-prone, they only record grids or individual points, and the documentation and preparation of the reports is also laborious.
Worst of all, however, measurements can only be taken when the concrete is cured- far too late for corrections. Rework becomes expensive and time-consuming - if it is possible at all.
'You pour a concrete surface and a few minutes later you have recorded the surface in all details to the exact millimetre; without touching it. Then you get a visualisation of the levelness, the inclination, the deviation from your construction model, etc. It enables the contractors to fix the fresh concrete until everything is perfect. That’s it,' says Udo Haedicke, Product Manager for BuildIT with Faro.
'The documentation and the corresponding protocol are created on the site' he adds.
MAKING MAGIC WITH SCANNER, LAPTOP AND PROJECTOR
What sounds like magic is a workflow that consists of the interaction of a 3D laser scanner with the analysis software, BuildIT Construction.
BuildIT Construction can process data from all common 3D scanners, but also point clouds from other sources like mobile mapping systems, drones or photogrammetrically generated point clouds.
The freshly poured concrete surface is captured by the 3D scanner like the FARO Focus, which sends the data to a laptop or tablet. The measurement and analysis process takes only a few minutes. The range of the device is 70 to 350 m depending on the model. This means that large areas can be recorded, also from various scanner locations.
BuildIT Construction analyses the data according to the selected standard. The results can be visualised in different ways, as coloured areas, as sections, by labels with the measurement and analysis values, as outlines or also by diagrams.
As the process only takes a few minutes, the measurement and analysis can be carried out again immediately after fixing the issue, and the scans can be evaluated and be compared.
'In the prefabrication of concrete parts, BuildIT Construction controls also a laser projector like the TracerSI to display assembly points and geometric objects such as embeds and openings. It can also mark areas that deviate from the CAD model,' says Haedicke.
'At the 2019 Autodesk University in Las Vegas, we presented a prototype of a small mobile projector with the same functionalities. Final customer validations on their construction sites clearly show the immediate need for such a projector. They are eagerly waiting to embed the solution in their workflows to visualize deviations to wet concrete'.
ENORMOUS SAVINGS
The use of this workflow provides certainty during construction and saves reworking, which can be enormously expensive for large areas. Whereas larger tolerances can be corrected or tolerated when building small areas in private homes, they have a strong impact on the entire construction when casting large floors of apartment blocks and office buildings.
Particularly high demands are placed on the huge concrete surfaces of factory and warehouse floors. The assembly of high racks and machinery, which must stand horizontal over long distances, requires plain and level surfaces.
Unevenness would cause forklift trucks, which move loads at great heights, to swing and inclinations would make trolleys and goods roll more easily. The Faro workflow accompanying the construction not only provides documented reliability but also saves expensive repairs.
On the other hand, BuildIT helps to keep specified slopes, for example, to ensure the drainage of water, or to maintain and repair old floors. Here, too, the levelness analyses detects reliably the areas where the floors have deformed or moved.
UNIVERSALLY APPLICABILITY
Flatness analysis is only a small part of the BuildIT Construction functionality. BuildIT is universally used for construction supervision. The software not only evaluates point clouds according to various criteria, it is also frequently used to compare CAD and BIM models with reality data or to compare point clouds with each other.
Fields of application are not only quality control during construction, but also the monitoring of buildings, industrial plants, tanks and infrastructure are classical fields of application, as well as the use during the modification of existing buildings and plants.
For these purposes BuildIT Construction has numerous special functions, such as the analysis of steel structures, piping systems and tanks, which makes using the software highly profitable in all AEC industries.
The results of analysis reports can be shared worldwide as colored 3D point clouds with all relevant stakeholders leveraging FARO’s cloud service SCENE WebShare Cloud. For more information please visit https://www.builditsoftware.com/






